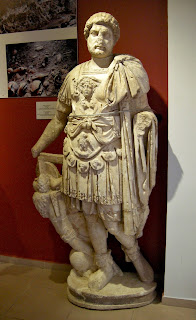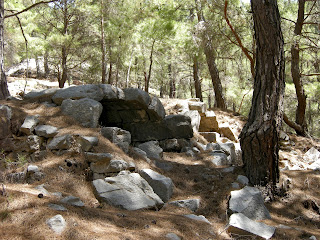Photos by Jack A. Waldron
The fact that Tlos is so close in proximity to Fethiye, and that the entire area has attracted masses of visitors over the centuries due to the frigid fresh water springs that flow non-stop down the slopes of the city, it is very surprising that so much of the ancient city is so well preserved, and has survived until the present. Pictured above, the Hellenistic/Roman Theater of Tlos.
What was so unfortunate with regard to my visit to Tlos, was that the entire area surrounding the monument had/has been fenced off due to the ongoing restoration work . . . so, all of my photos of the theater were manipulated from outside this barrier.
It is fantastic to think that the treasures on display at the Archeological Museum in Fethiye (ancient Telemessos) were found during excavations of the stage building.
It is very possible that the great Roman emperors continued to be admired within the Eastern Roman empire long after the Western Roman empire had fallen, and that the Roman citizens of the East found pride and strength in the accomplishments of the distant past. Therefore, these theater sculptures may have been able to hold their ground of place.
Or, perhaps having lost their significance, they were entombed within the cellar of the stage building, only to be miraculously rescued some thousand years later.
Before Hercules, there was Bellerophon, to whom the city of Tlos was sanctuary. The slayer of monsters and the killer of Chimera, Bellerophon was/is the fire breathing lion headed goat bodied beast that whipped its serpent headed tail toward its prey.
The Temple of Cronus at Tlos is a very well preserved monument that was most likely built during the 2C AD. The descendant of the sky (the god Uranus, his father) and the earth (the goddess Gaia, his mother), Cronus is often depicted holding a sickle, scythe or a harpe (a sword with a sickle protrusion near the tip), as this was the instrument he is said to have used to castrate his father when he deposed.
Cronus took power during the Golden Age, a mythological time of peace, harmony and stability, when humans didn't have to work and the earth provided food in plenty. It would seem apparent that depictions of Heaven are taken from these original myths.
It would also seem ironic that Cronus would become the god of the harvest (due to the symbolism of his sickle or scythe), and that, while his sickle, scythe or harpe would seem so out of place during the Golden Age, would rise to prominence in a post Golden Age task or work that humans reportedly avoided under his reign.
Regardless of the inconsistencies of myth and religion, this small Roman temple is in a remarkable state of preservation, and may benefit further from ongoing excavations as its scattered members are recovered from throughout the city and placed back into their originally intended function within the monument.
Situated in front of and across from the Temple of Cronus is the City Basilica, whose construction and additions span from the early to middle Byzantine period (pictured above).
Pictured below, the Palaestra sits atop a terrace supported by a long colonnaded stoa (pictured in the forefront), with the Small Bath or Gymnasium at its far end (pictured in the middle), and the Great Bath behind (pictured rising behind and above the Small Bath) as viewed from across the wide expanse of the Stadium area.
Constructed during the early Roman period in a common Lycian style, marble columns supporting a monumental gate would have invited visitors into the frigidarium of the Great Bath (pictured above). Again, due to ongoing excavation and restoration, a fence surrounding the monument made it impossible to enter the Great Bath.
Peering out at the vast expanse of the Xanthus valley between the Great Bath on the left and the Small Bath or Gymnasium on the right, one can imagine what must have been a most pleasing experience when sitting under one of the several arched windows built into the apsidal of the frigidarium in the Great Bath on a hot summers' day . . . , that is, unless a great army was on the march toward the city with intensions to conquer!
Construction of the Small Bath or Gymnasium is believed to have begun during the early Roman period, with several repairs having been undertaken at later dates due to damage from earthquakes. Pictured above, an archway leads into the frigidarium of the Small Bath or Gymnasium.
Pictured above, the archway in the forefront leads into the tepidarium, while the archway beyond to the back and to the right lead into the caladium. Beyond these arches and the building itself lay the open grounds of the Palaestra, which was surrounded by a colonnade.
Pictured above, a view from the Small Bath or Gymnasium across the vast Stadium grounds. The rows of Stadium seating can be seen at the far end, with the Acropolis rising above the city. Below, a view looking back at the supporting structure of the Stadium Stoa with the Palaestra situated on top, and the Small Bath or Gymnasium rising at the far end.
Tlos is truly unique as an ancient Greek or Roman city in that, its Stadium contains one of the most amazing features not found at any other site to which I am aware of, and that feature is a truly monumental length olympic swimming pool that, is unmatched in length by any modern swimming pool we have today, some two-thousand years on (the start platform pictured below).
How the massive blocks that were used to build this pool avoided being repurposed into later construction is quite interesting, unless the pool remained in use until late antiquity, and perhaps not for swimming, but as a source of drinking water, or other . . . a massive open cistern, if you will, or a city canal, not unlike the manmade canal that runs through ancient Perge.
Judging from the size of the field of sport at Tlos, games must have play a significant role in the lives of its citizens.
Though the Stadium seating would appear to be limited in seating, there are numerous vantage points surrounding the field from which spectators would have been able to enjoy the events.
Tlos is a beehive of archeological activity with many of the monuments cordoned off from entry, and this included the sports field. Pictured below, archeologists can be seen at the far end of the swimming pool.
The picture above was taken from the top of the stadium wall, on which sit several sarcophagi atop their podiums (pictured further down).
This area on the side of the acropolis begins an entry into the Necropolis and rock tombs that surround the citadel.
The Lycian sarcophagi and house tombs that adorn the acropolis kept the deceased close at hand with the living, with one such tomb being identified as the Tomb of Bellerophon, a large unfinished temple-type tomb with a relief sculpted into the rock of the hero riding Pegasus, his winged horse (pictured below).
Two bikes, two classics, both loved, both a pleasure to ride, one with a much much smaller carbon footprint . . .
So, the story goes that I was returning down the mountain from the ancient city of Oenoanda, the city made most famous for its massive agora wall with numerous inscriptions of the philosophy of Epicurus carved into it, when I decided to take a detour of about a kilometer in order to stock up on food for my camp that evening.
Whilst I was shopping in the village A101, which is a chain discount market that competes with BIM and SOK, I was greeted by a fellow shopper, whose name I would come to know as Rayna. So, I continued gathering my supplies, cashed them out, and proceeded to load them into my bike bags, when I heard another greeting in English from a gentle voiced man,"Hello, my name is Stuart."
To make a long story short, Rayna and Stuart asked me where I was cycling, what I was cycling for, and where I was going to sleep that evening? I told them that I would make a camp somewhere in the bush, and that was when they invited me to camp at their place, about 10 kilometers further down the road.
They are both documentary makers from England, and were in the middle of a one year sabbatical project, which is their future retirement home. The ancient city of Tlos is a mere five kilometers up the slope from their property, where they are restoring two old farm houses. They are two of the most lovely, passionate, caring individuals I have ever met, and I will see them again in the future, hopefully in Fethiye Bay, when we share gin and tonics on my future sailboat.
*All photos and content property of Jack A. Waldron (photos may not be used without written permission)
**Please support my work and future postings through PATREON:
Or, make a Donation through PayPal:








































































































