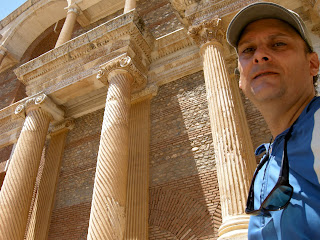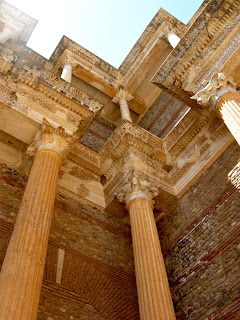Photos by Jack A. Waldron
On the road from ancient Philadelphia to ancient Sardis (38°29'20.2"N 28°02'21.4"E), I spent two nights at the wonderful Oretmenevi (Teacher's House) in Salihli, where breakfast was included, then not, then included, then not, and that's the way life goes. Also, Marmara beer (arguably the best beer in Turkey, in the 1 liter glass bottle!) is not sold in this town, though you can buy imported beer from Japan, Australia, and beyond. But, I am getting ahead of myself. First, I needed to find a bicycle repair shop in order to purchase an extra tube, as my rear tire tube was on its last rotation.
Basically, there is only one bicycle shop in town, and it is Yilmaz, which is also the name of the gentleman sitting next to me in the photo above. Tube in hand, I was now free to have a major blowout, minus the Marmara! Now, off to ancient Sardis: the scene of Persian god-king Cyrus versus Lydian King Croesus fame, capital city of the ancient Persians in Asia Minor, founding city of minted coinage, and home to one of the most spectacular temples of the ancient world, the Temple of Artemis.
Upon arrival at the ancient site, you are greeted by one of the most well preserved Roman bath-gymnasium complexes in all of the world (pictured above and below). The facade of the building faces out onto a massive Palaestra (exercise field), which is marked by columns that stand in situ at its far corners (pictured further down).
Sardis was one of the richest cities of the ancient world, which was in part due to its advanced industrial manufacturing abilities, one of which was its discovery of how to separate gold from silver; both containing electrum, though how many parts one or the other in each nugget weighed heavily on the value in the market place. Pictured below, a Lydian Gold Stater, most likely minted in ancient Sardis during the 5C BC.
This advancement allowed the minting of pure coins from the expansive gold dust deposits of the Pactolus, which flowed alongside the city from the high reaches of Mount Tmolus.
As you enter the site from the guard box, you first encounter a long row of shops that lead to the Bath Complex, Gymnasium, Synagogue and Colonnaded Street (pictured below).
These shops are dated to the Byzantine period, and are constructed from repurposed material from around the ancient city. The shops are fairly uniformed, and one can imagine purchasing a variety of goods on route to the Baths and beyond.
Hidden gems can be found around every corner, such as this inscribed base (pictured below).
Reaching the side of the bath building, it is now time to enter a maze of walls that once contained the various rooms of this massive monument (pictured below).
Roman Baths were a place to spend time, which entailed exercise: including, swimming, weight-lifting, running, wrestling, ball games, and so on. These exercises took place in and around the gymnasium square or field, illustrated below by the large open space in front of the building facade.
The design of Roman bath houses was meant to provide a pleasing experience, with mosaics, sculptures, high ceilings and plenty of natural light. The typical routine of going to the baths was as follows:
- - First they would get changed and oil their bodies. Male bathers would then go and do some exercise (such as weight-lifting, running, wrestling, ball games or swimming).
- - After exercise, the dirt and oil would be scraped off their bodies using a tool called strigil, and the bathing would begin. The Romans often started in the tepidarium (a warm room), then moved onto the caldarium (a very hot pool), before finishing in the frigidarium (the cold room).
- - After bathing, the Romans often went for a walk in the bath house gardens, enjoyed some food from the snack bar, or read a book in the on-site library.
Pictured below, a section of the building rises above the pool. Unfortunately, I did not get a fuller picture of the pool, however, if you go to the post on ancient Aezani (follow the link), you will get a better idea of a typical Roman pool.
Inscriptions of various types can be found around the baths, an example of which is pictured below. I must apologize however, as I need to improve my understanding of ancient Greek and Latin in order to offer translations of the numerous inscriptions I encounter.
Pictured below is the inside of the central arch of the facade. As you can see, the baths have undergone an extensive restoration, and many archeology enthusiasts are quite upset with regard to the extent that such project go. That said, in this case it would be impossible to truly appreciate the full aesthetic of the marble work that the facade has to offer without resurrecting the complete support structure.
One has to wonder, and I know a detailed search for the restoration data would answer this question: What of the original structure was standing, and what was reconstructed?
Stepping through the central arch toward the massive exercise square, turning and facing the facade brings a clear understanding to the purpose of this extensive restoration.
The restored marble wall panelling pictured above in the corner of the facade is left incomplete as an example, in order to show how the building decorations were designed and used.
The Corinthian and Ionic columns with their straight and spiraling flutes play tune of everlasting beauty, that till this day is studied, emulated, copied and expanded upon, because the human value of artistic appreciation remains partially intact.
And the selfy, a word that I cannot even spell check, imposes its ugly ego onto the canvas that was so perfect, yet another human value the lingers and grows, perhaps beyond the understanding of the ancients, though I'm sure Socrates would have had a lot to question on this.
Remember, this building is nearly two-thousand years old, and as I write this, these exact lines of design are being copied and applied to new building projects in cities globally.
I think I will not write anymore here, as the artistic endeavor depicted in these pictures is worth an infinite amount of words.
The photo below offers a view across the elaborately decorated courtyard from one side entrance to the opposite side entrance.
Looking directly out from the ornate facade onto the gymnasium Palaestra (exercise field) in the two photos below, portions of the colonnade that once lined the entire square can be seen in the distant right and left of the top picture, and in the center of the next, giving some idea of the its grand scale.
Running alongside the field is the Roman Avenue, with a portion of the road excavated (pictured below), this was the equivalent of a major highway leading out of the city, and in this case, to the left of the photo the road takes us to ancient Philadelphia (as the modern road still does, while in the opposite direction the next stop is ancient Magnesia Ad Sipylum (modern Manisa).
Remains of the Byzantine era are left in situ along this portion of the avenue, and this small pool may have been used as a holy cleansing site, or, perhaps for baptismal purposes. Is it possible that one had to prove their devotion to Christ before entering the city?
Directly adjacent to and south of the Palaestra is one of the best preserved ancient Synagogues in the world. As history records, it was the Jewish leadership in ancient Sardis and ancient Philadelphia that condemned the teachings of Saint Paul during his trek through the area.
Pictured above, the courtyard or portico leading into the Main Hall of the Synagogue. The structure dates to the 3C AD, and was built on a grand scale with some of the most elaborate decorative ornamentation available at the time.
After entering the Main Hall, shrines are situated to the immediate right and left of the central entrance (pictured below).
Beautifully designed inlay panels line the walls of the Main Hall with plaques written in Greek situated near the works of art recording the names of those who donated in order to produce the decorations.
The scale of the Main Hall can be seen in the photo above, with the altar situated at the far end opposite the central entrance. Lion sculpts on either side of the altar guard and protect it, while eagle sculptures on the altar are ready to lift the sacrament of communication to the heavens.
You may be wondering why there are no Manisa Archeological Museum photos included in this post, and reason is, that the museum has been under restoration for more than ten years!!
I'm not the only ancient city maniac out there, which is a nice thing to know!
After leaving the Synagogue, I wondered up the road in order to find the ancient Theater and Stadium, and along the way there is an active excavation of what appears to be a Roman style villa, which has been dated to 550 AD (pictured below).
The complex is being called the House of Bronzes, as several bronze liturgical objects were discovered during excavations, as well as jars containing sulfur and mortars for crushing olives, and may have been home to a Christian dignitary.
Late Roman wall paintings are clearly visible, and when considering the monumental size of the villa, this was owned by a pears of great wealth.
*All photos and content property of Jack A. Waldron (photos may not be used without written permission)
**Please support my work and future postings through PATREON:
Or, make a Donation through PayPal:























































No comments:
Post a Comment
Note: Only a member of this blog may post a comment.