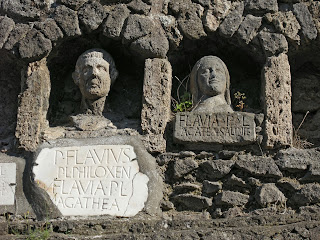Photos by Jack A. Waldron
"The 'thermopolian' on Via dell'Abbonaza (above) is an example of an ancient 'fast-food' restaurant, where warm cooked foods were stored in a masonry counter and were eaten on the spot."
"We can see some of the tragic death scenes in the plaster casts made by archaeologists using Giueseppe Fiorelli's technique. The archaeologist poured liquid plaster into the hollows left in the ash when the bodies had decomposed to recreate the figures at the moment of their death. This technique can be used for any material that decomposes, particularly wood, and has allowed plaster casts to be made of doors, windows, stairs and other parts of the houses in Pompeii."
The bulge around the waist of the victim in the photo above comes from his slave belt, which was a means of identifying the slaves owner in case they tried to escape.
Above, the women's changing room at the Stabian Baths, with niches in the wall for personal items.
Above, a section of the elaborately stuccoed ceiling of the men's changing room at the Stabian Baths.
The above photo shows the raised floor of the men's Tepidarium at the Stabian baths, which, along with the hollowed walls and arched ceiling, allowed the Tepidarium to have a constant temperature.
The photo above and below shows the gap between the wall surface and the inner structure, which allowed controlled temperatures within the rooms of the baths.
Erotic frescos (among many other erotically fashioned items, such as oil lamps, drinking cups, doorbells, and so on) adorned many of Pompeii's more than forty brothels, and some baths. "The aim of the Roman world's erotic art expressions was not just to awaken the libido of those who benefitted from it but these expressions, depending on the contexts, could take on humorous, satirical, religious or apotropaic purposes and meanings or simply be there as a pleasant component of life."
Above, a bed in the Lupanar brothel, and below, a fresco from the same.
Above, a public water fountain, of which there are many throughout Pompeii. The worn surfaces on either side of the spout on the tub come from the Pompeian's rubbing/cleaning their palms on these spots.
A view of Mt. Vesuvius through the forum of Pompeii.
Above, the Basilica housed Pompeii's law courts, and was a grand structure with 28 wide brick columns (fashioned with flutes!, and then stuccoed over), each 11 meters high.
Artifacts from excavations, above.
Above, we see the baking oven, with the mill grinding stones in the foreground. There were some thirty bakeries in Pompeii.
A typical street in Pompeii with crossing stones to avoid the filth and water.
Above, a boxing mosaic in the entrance of this house, which also features frescos with scenes from a gymnasium.
Above, a typical house fresco, this one from the house of Menander, which shows Cassandra resisting abduction by Odysseus, one of the triptych inspired by the Trojan war.
Above, a display showing how ceilings were constructed using reeds, plaster and stucco.
Above, the atrium of a house.
Below, the Villa of Mysteries, so-called due to the magnificent frescos in the 'Hall of the Mysteries" or triclinium (17 meters long and 3 meters high), which are believed to "illustrate the various phases of the initiation of a young woman, perhaps a new bride, to the Dionysiac mysteries."
The following three photos shows some sections of the frieze above the 'Mystery' frescos. There is no explanation for the seemingly psychedelic nature of these works. I hypothesis that these are visions induced by some brain altering concoction, of which there were numerous natural ingredients available that could cause such visions. Further, perhaps these concoctions were used during the Dionysiac initiations, and which can be seen being prepared for offer in the 'Mystery' fresco.
Above, a street with bumper stones, meant to knock the carts back into the street if they strayed toward the sidewalk.
The large theater of Pompeii (pictured above), built on and utilizing of a natural lava flow, and also providing a grand view of the distant mountains, which, when it comes to theater structures, breaks the mold of typical Roman theater construction.
Pictured above, the odeon (an entrance to the seats), and built on the same natural lava flow, also challenges typical Roman theater construction.
Above, a view of excavated Pompeii on the left, and un-excavated Pompeii on the right.
Above, Di Porta Nocera, outside of which is the Necropoli Di Porta Nocera, where tombs, such as in the three pictures below, can be found lining the road out of the city.
Below, a distant view of the Necropoli Di Porta Nocera to the left, with a portion of the city wall on the right.
Excavated Pompeii from atop a portion of un-excavated Pompeii.
*All photos and content property of Jack A. Waldron (photos may not be used without written permission)
**Please support my work and future postings through PATREON:
Or, make a Donation through PayPal:

















































No comments:
Post a Comment
Note: Only a member of this blog may post a comment.